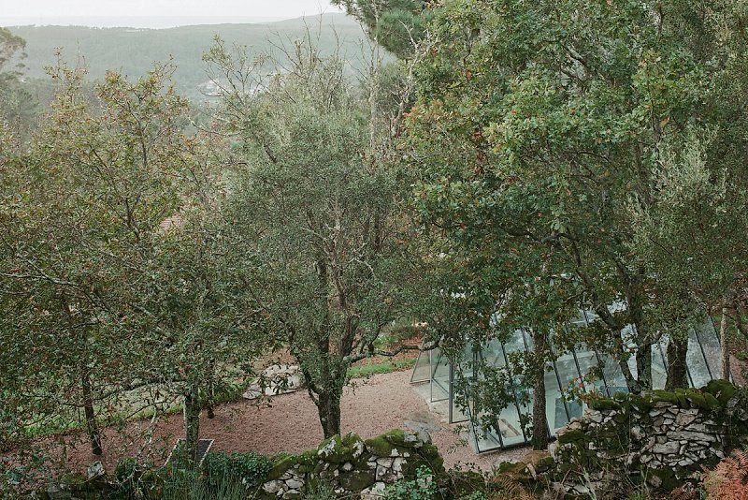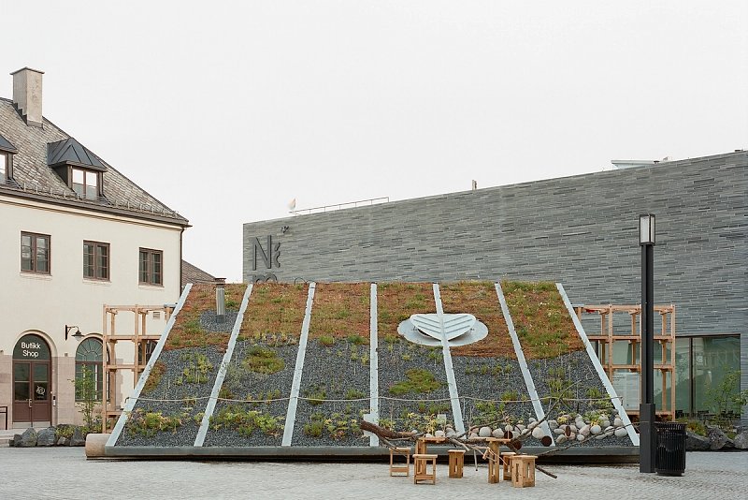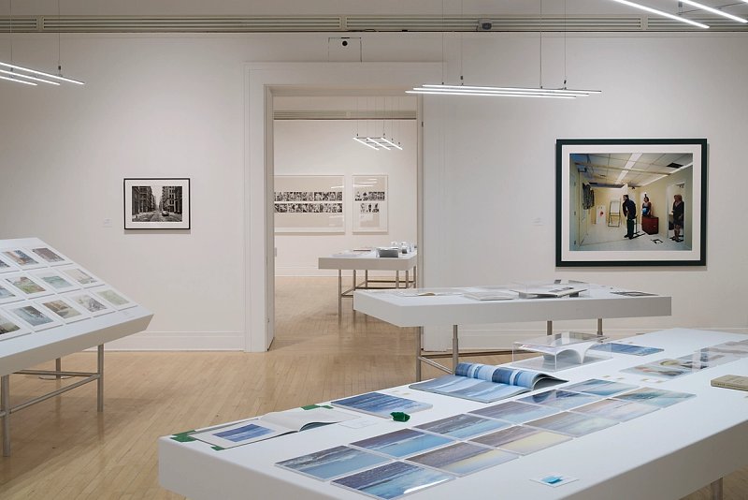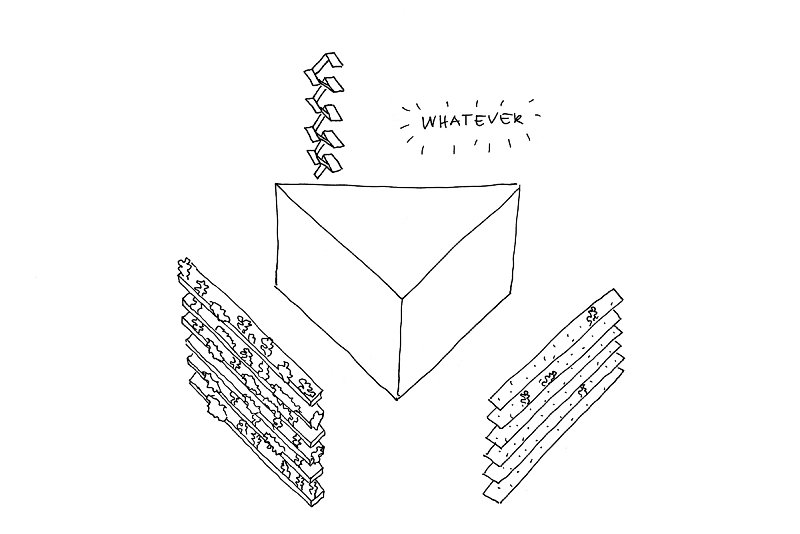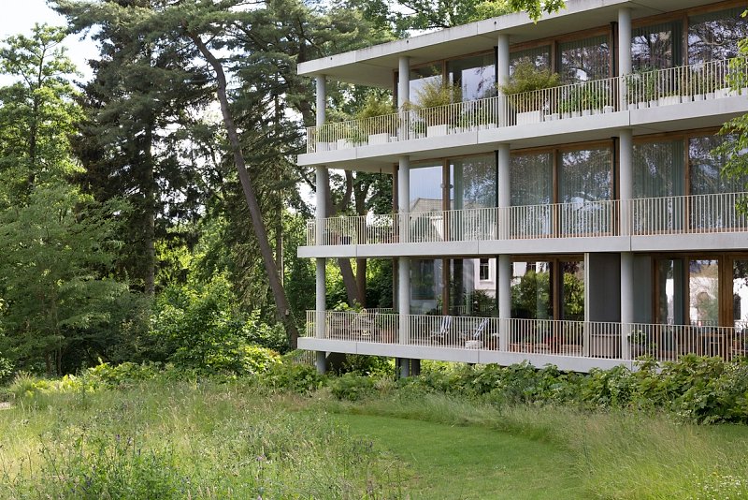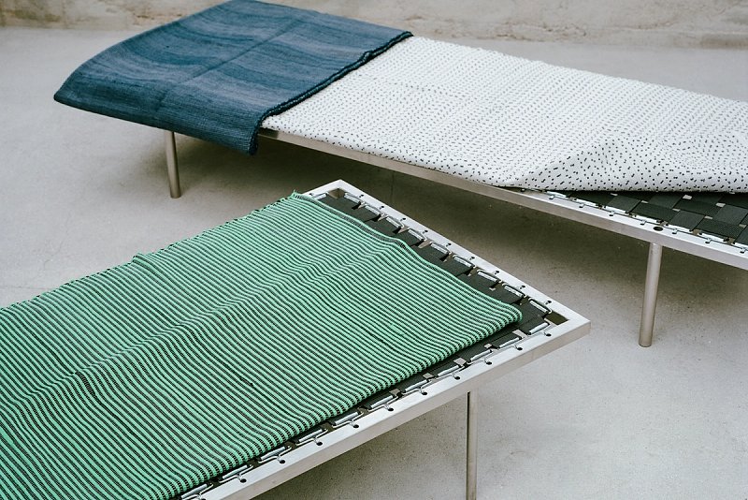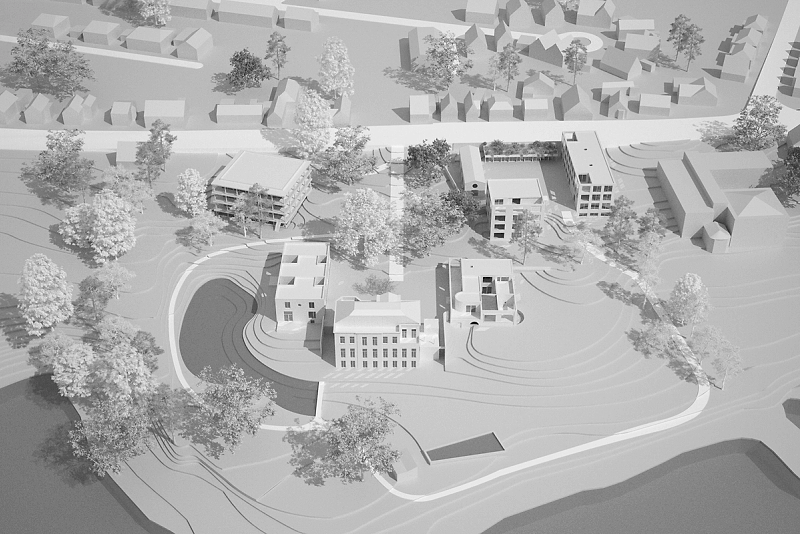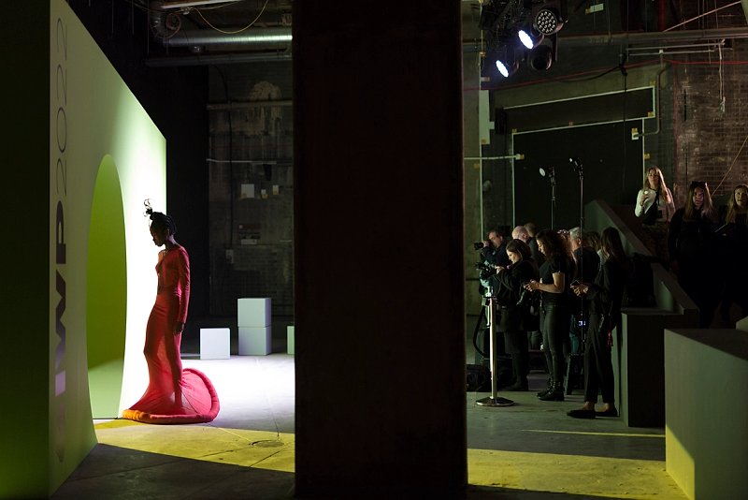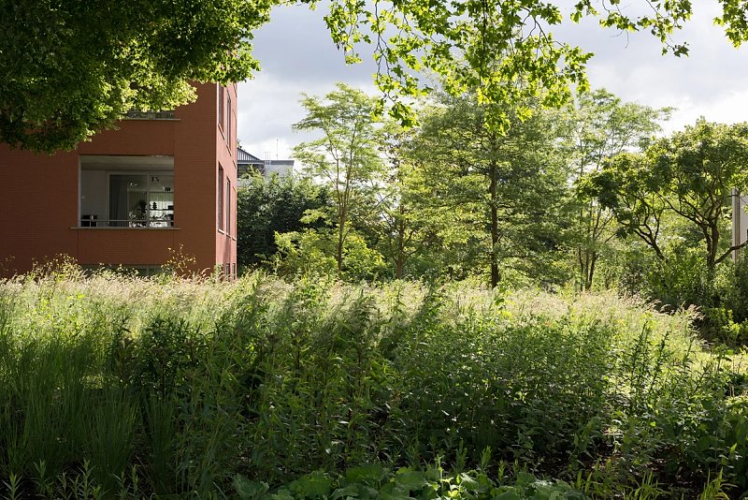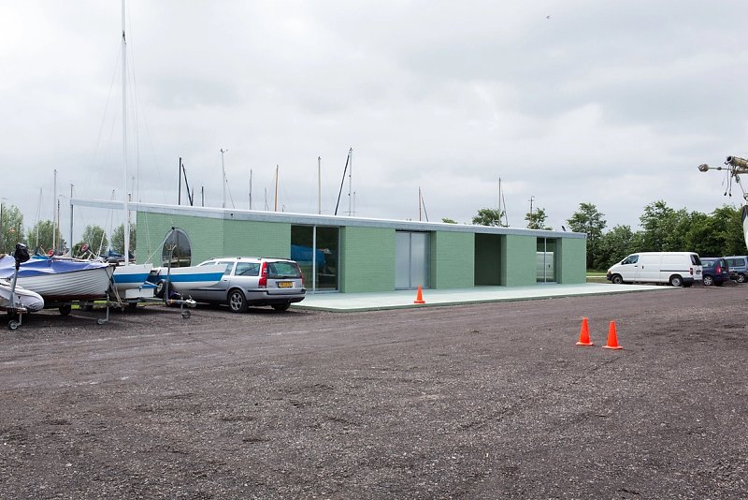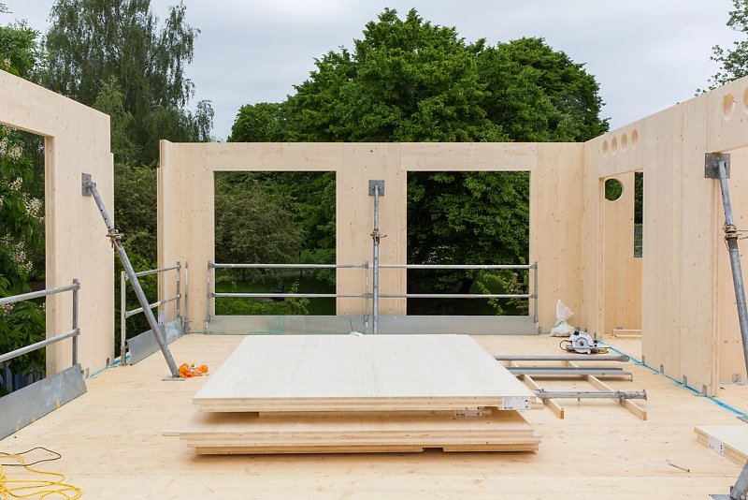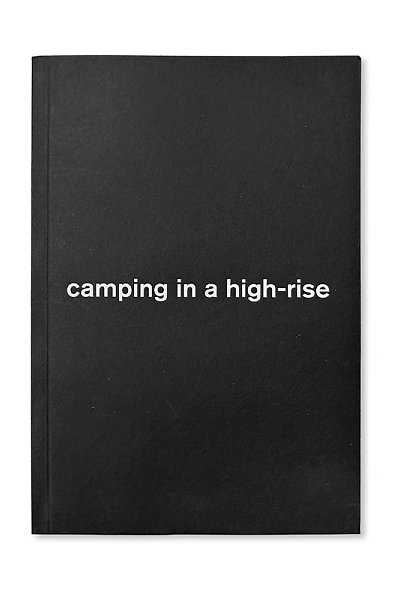Dyvik Kahlen is an architectural practice. Recently realised works include the urban plan for a shared park, a four-storey apartment building, a glass house and a restaurant.
The ongoing project Daily Camping explores functional objects that inspire flexible and unconventional ways to inhabit buildings.
Porto
Dyvik Kahlen, Office & Workshop
Praceta Eng. António de Almeida 70 R/C 3
4100-065 Porto, Portugal
+351 910 156 057
Palma
Dyvik Kahlen, Office & Showroom
Carrer Sant Elies 4, Local Izquierda
07003 Palma, Spain
+34 646 864 181

